Feature projects
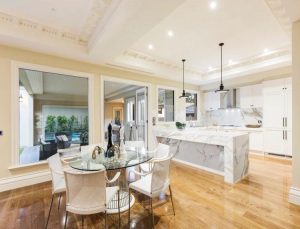
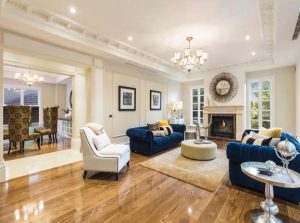
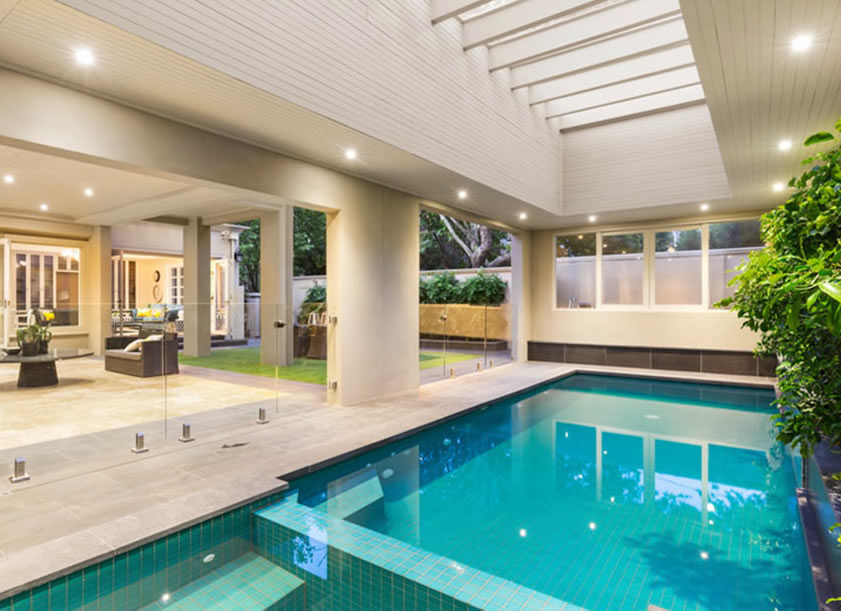
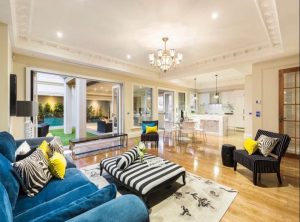
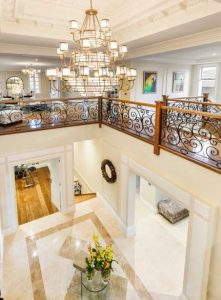
An unbridled showpiece of elegance and exclusivity, this magnificent home offers a blue-ribbon lifestyle. A vision of panoramic proportions and precision-built over 3 extraordinary lift-accessed levels, this home takes luxurious family living to unrivalled extremes, an entertainer’s paradise equally adept at both grand-scale family and intimate occasion.
Distinguished by the finest Oak, marble and travertine finishes, defined by exceptional dimensions and leaving nothing to be desired for the discerning family, this extravagant abode features palatial foyer entrance, executive study, exquisite refined living and dining rooms, superb open-plan areas transitioning to the decadent al fresco setting, a glass-enclosed indoor waterfall pool/spa (poolside bathroom) alongside full outdoor kitchen and travertine dining terrace.
The latest in touch-pad technology, climate control and video security are key elements adding to the extraordinary success of this opulent home.
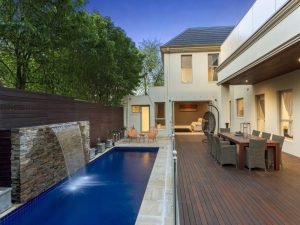
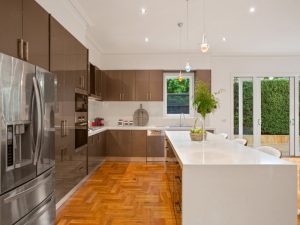
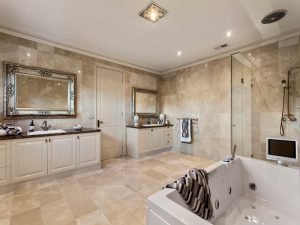
Exclusive, refined & luxurious French provincial masterpiece. including marble and parquetry floors, 9ft ceilings, stone benches. … Glass doors open to the courtyard and a spectacular deck and fenced pool (with water feature)…
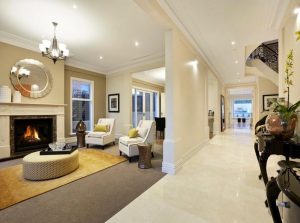
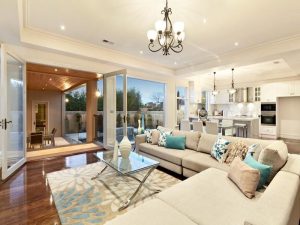
This home presents exceptional living and entertaining over two levels. Lavish finishes flow throughout the formal entrance, elegant living and refined dining and sun flooded open casual areas.Open plan kitchen finished in Calacatta marble, a fully fitted butler’s pantry. An alfresco pavilion, the ideal outdoor room, includes a fully integrated outdoor kitchen.
Paved expanses, precisely landscaped and solar heated pool complete the backdrop. A downstairs/guest bedroom with its own semi-ensuite contributes a downstairs accommodation option.
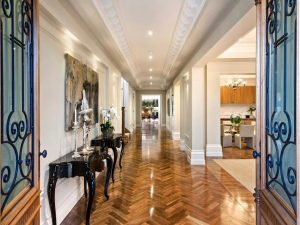
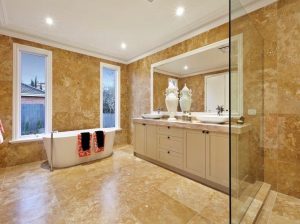
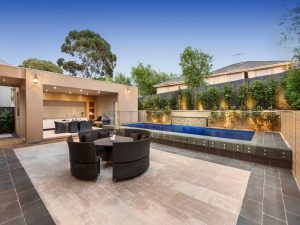
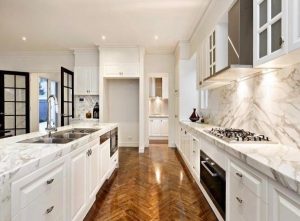
Perfectly poised in a serene pocket, an opulent rendered profile introduces the brand new contemporary luxury of this refined family domain.
Beautifully presented with European Oak parquetry and glistening imporite doors, this well-conceptualised design offers a formal lounge with marble Jetmaster fireplace and adjacent dining room, leading elegantly past a broad gallery with French doors that seamlessly extend out to a manicured bluestone courtyard.
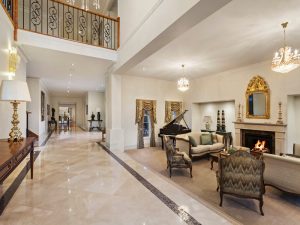
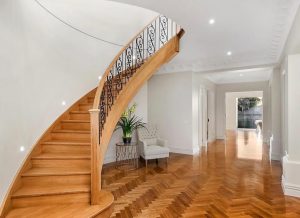
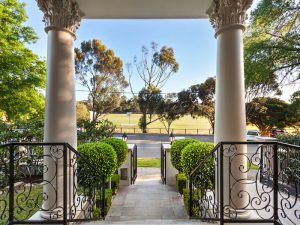
This home provides a vast formal lounge with fireplace on the right and a guest bedroom with ensuite on the left. The open plan living and meals zone can be found at the hub of the home and flows out to a covered alfresco area, stunning glass fenced in-ground pool/spa with intricate water feature and a surrounding of manicured gardens.
The kitchen is a statement in style with stone benches, stainless steel appliances and a butler’s pantry, with the dining room, deck, laundry and internal entry to a double garage completing the floor.

